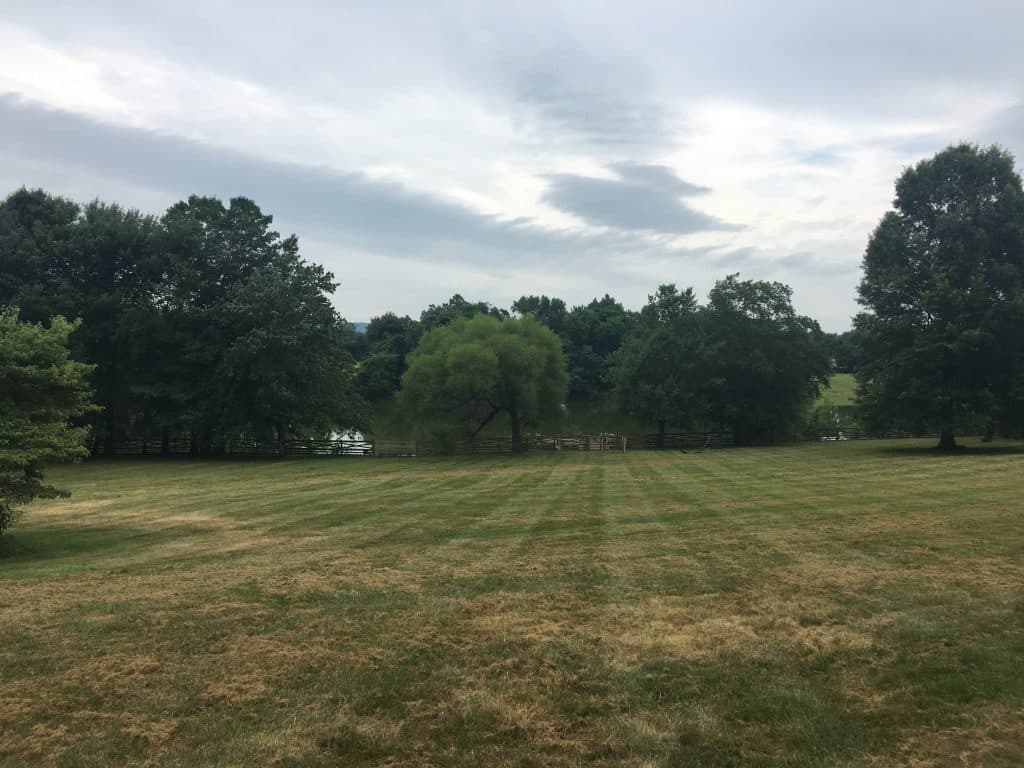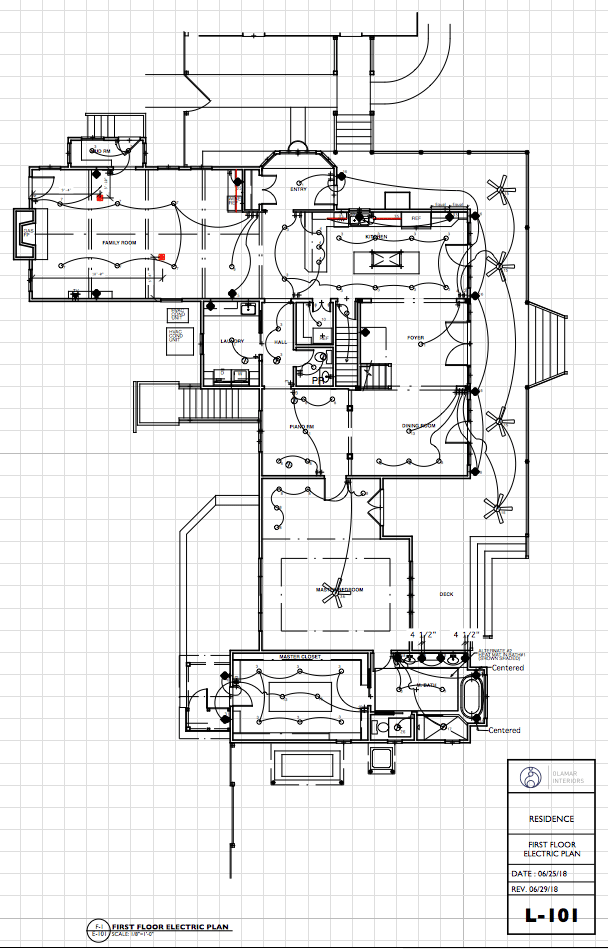Approximately eight months ago we received a phone call from a very energetic gentleman in search of the perfect interior designer to assist him and his husband with the design or their newly purchased home in Purcellville, VA. They knew that they wanted the home to have a modern farmhouse feel, clean lines, masculine neutrals with a comfortable, inviting feel. They had hired the Carpenter Beach Construction as the general contractor on the major overhaul required to give this home the look and feel they were after and after a couple of conversations, decided to hire us to help them bring their vision to life. I couldn’t have been more excited. Clearly these clients (who happen to be fantastic people) had amazing taste and such enthusiasm for the project, I knew it was going to be a fun one. About a week later, in between their travels to and from Dallas, their existing home, and work conferences, we carved some time to meet at the new home to review the scope of the project. Clearly these guys had vision. The home sits on five acres of beautiful grassland, overlooking a large pond. The property is stunning. The house, on the other hand, was not, well, at all modern farmhouse in style. The fixtures and finishes were extremely dated and much more traditional/country in style. The layout was not conducive to entertaining as the house had a very traditional colonial floor plan.

The pre-renovation house.

The amazing lot the house sits on.
As we walked the home, it was clear that the clients were open to creative, subtle yet incredibly interesting finishes and fixtures. They have a nice art collection, and art lighting and display was important. Furnishings needed to be very comfortable, stylish and very dog friendly, as they are the very proud parents of two rescue dogs who are welcome to enjoy all of the furniture throughout the home.

When I entered the picture, the house had already been demo’ed. This is what I first saw.
The kitchen needed to be spacious, with plenty of storage, and required chef level appliances, as our client enjoys cooking and entertaining. They wanted to make the most of their gorgeous views of the property and lake. The master bathroom needed to feel like a spa retreat and the master closet was to be large, spacious and very organized. The guest quarters needed their own, comfortable, stylish bathrooms. The office was to be masculine, with plenty of storage and display space, a comfortable sofa and clear views of the property and pond.
The clients had architectural plans drawn up by a fantastic local architect and I took it from there. I modified the lighting plan as required by the art and use of the space and set out to design the bathrooms and to select all hard finishes and fixtures. And so this amazing transformation began…



