Sorry to leave you hanging. Things have been so busy at our offices. But I wanted to circle back and give you the final pictures and thoughts on achieving that modern farmhouse look. We have not begun the furnishing process, for several reasons out of our and the client’s control but the construction phase if completely finished and the house is nothing short of stunning.
As we all know, the kitchen is the hub of the home. It’s family central and where people gather when we entertain. And this kitchen was designed with all of that and more in mind. This client takes his cooking very seriously, and wanted everything in this kitchen to be at chef level.


We added some rustic sconces over the window and over the floating white oak shelves. The rustic pendants over the peninsula, again add that rustic modern feel.
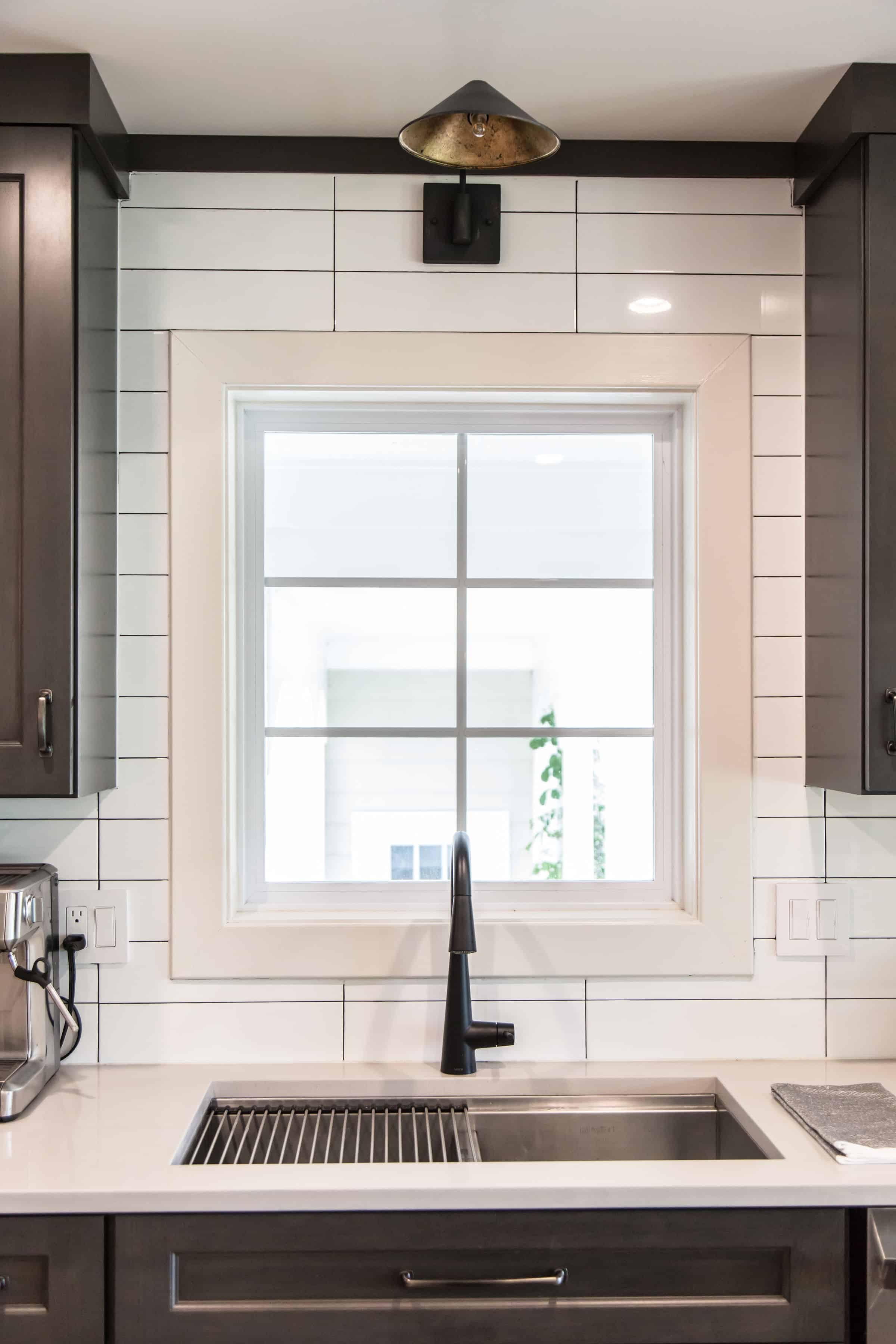
In order to keep the modern farmhouse feel, we selected warm grey and black for the cabinetry and added the all important subway tile. However, to keep it modern, the tile was straight stacked and was grouted in an almost black charcoal color.

Some finishings touches create a warm, inviting, lived in feel.
The powder room is probably my favorite space, because of it’s unique feel and whimsical touches.

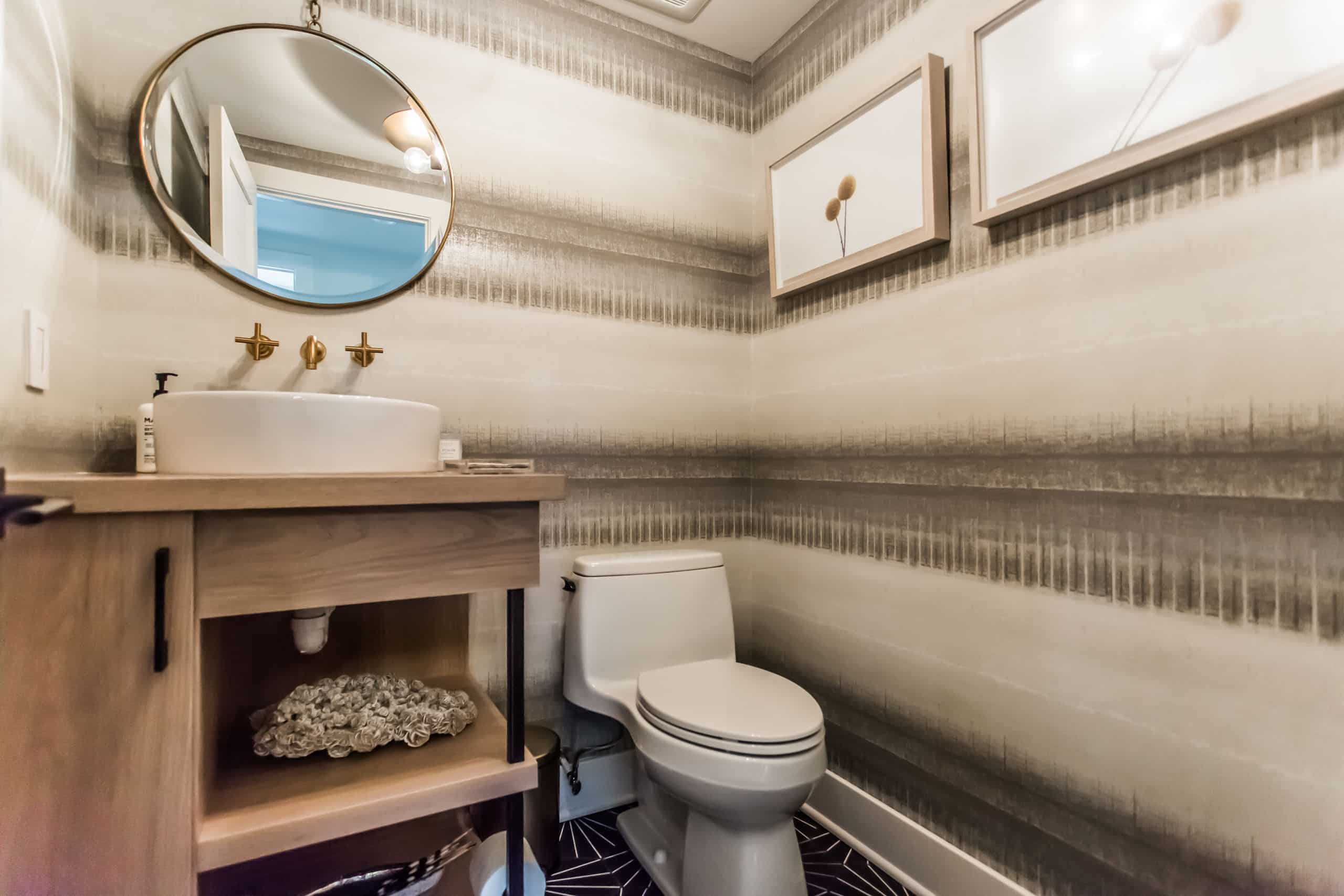
The wallpaper has a faux wood (faux bois) feel to it but is actually just an abstract horizontal stripe. The floor was a bold move, something whimsical and out of left field but is such a fun, unique element that truly stands out in this small space. The cabinetry was custom made and ties to the white oak flooring and other accent elements used throughout the home.
Again, we have not been able to newly furnish the space as of yet, but I wanted to share the new family room layout, some architectural details and lighting selections.

Local Wood of Leesburg was involved in this renovation from beginning to end and they found these stunning old wood beams and refurbished them to create this amazing warmth and texture in the space. To modernize, we added some modern lantern style lights from Restoration Hardware and a fun chandelier from West Elm.

The clients wanted a bar in the family room. We added black flat panel cabinets (to tie in the black from the kitchen island) and did a black subway tile with black grout to again, keep the theme but give this space it’s own identity. The same floating white oak shelves and rustic sconce ties the two spaces together.
The master bathroom takes on a more modern, luxurious feel, per the request of the clients. We maintained the rustic touches in the unique bronze lighting fixtures from Arteriors and Restoration Hardware and kept the space bright and airy with light walls, light grey and white tile and a big, open window. 

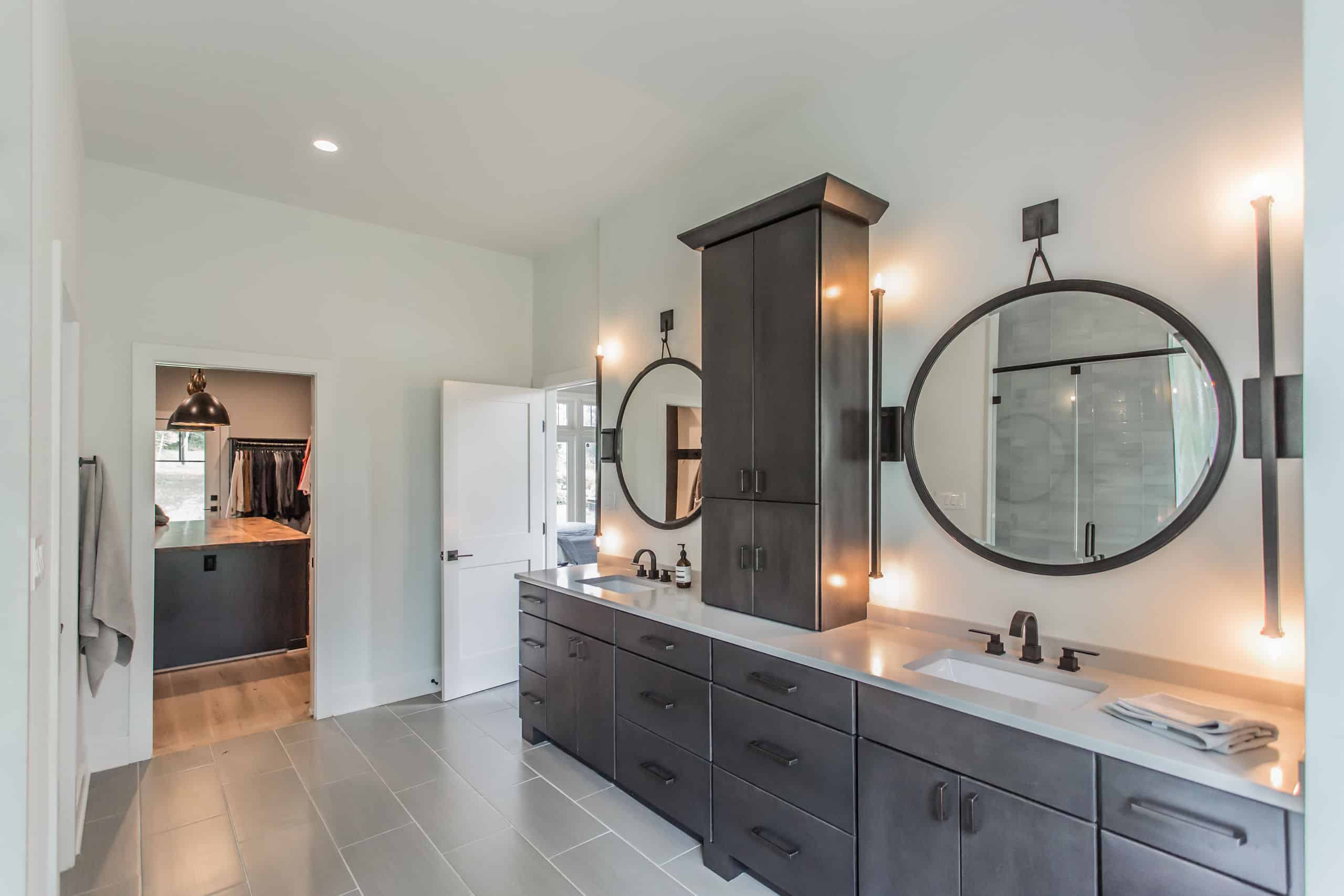
As you can see through the door to the closet, this closet is truly something special. Again, Local Wood created the most gorgeous walnut countertop for the closet’s center island. We added some very cool, rustic pendant fixtures from Regina Andrew. The remainder of the closet was custom built by the general contractor and designed to accommodate these client’s every need.

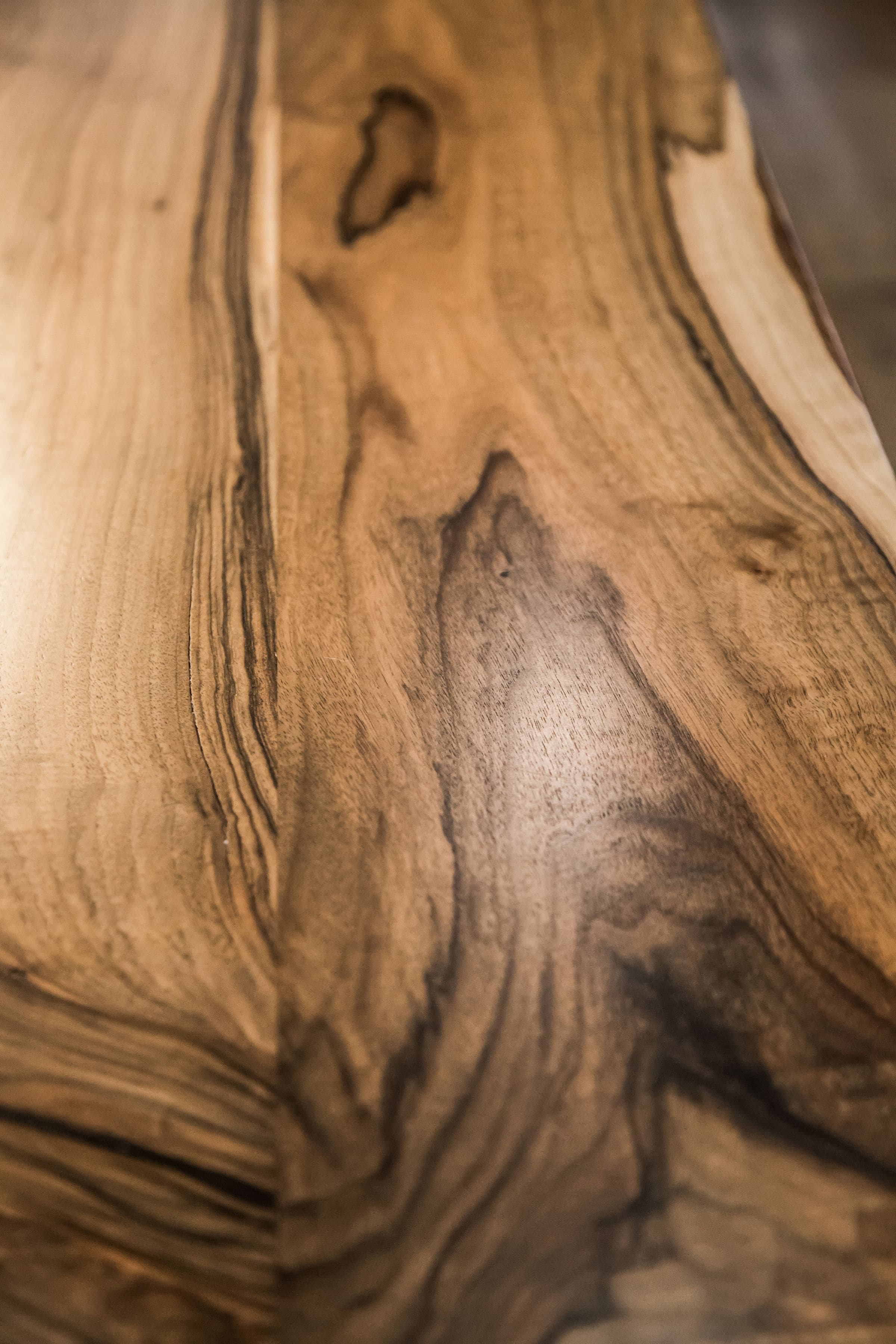
These clients allowed me to have some fun with the guest bathrooms. The larger one was designed to feel like a spa retreat getaway. The soaking bathtub is inside of the very large shower. We chose a softer “beige-y” tile that has a mild faux wood feel to it. The floor tile in this space is a charcoal with large splashes of a bronzy brown going through it. The custom-built floating vanity is in the same gorgeous white oak that’s been used throughout the home. The rustic mirrors from Regina Andrew were paired with more sleek and modern sconces from Circa Lighting. We combined black and brass fixtures for extra warmth in this space, and because I absolutely love mixing metals.
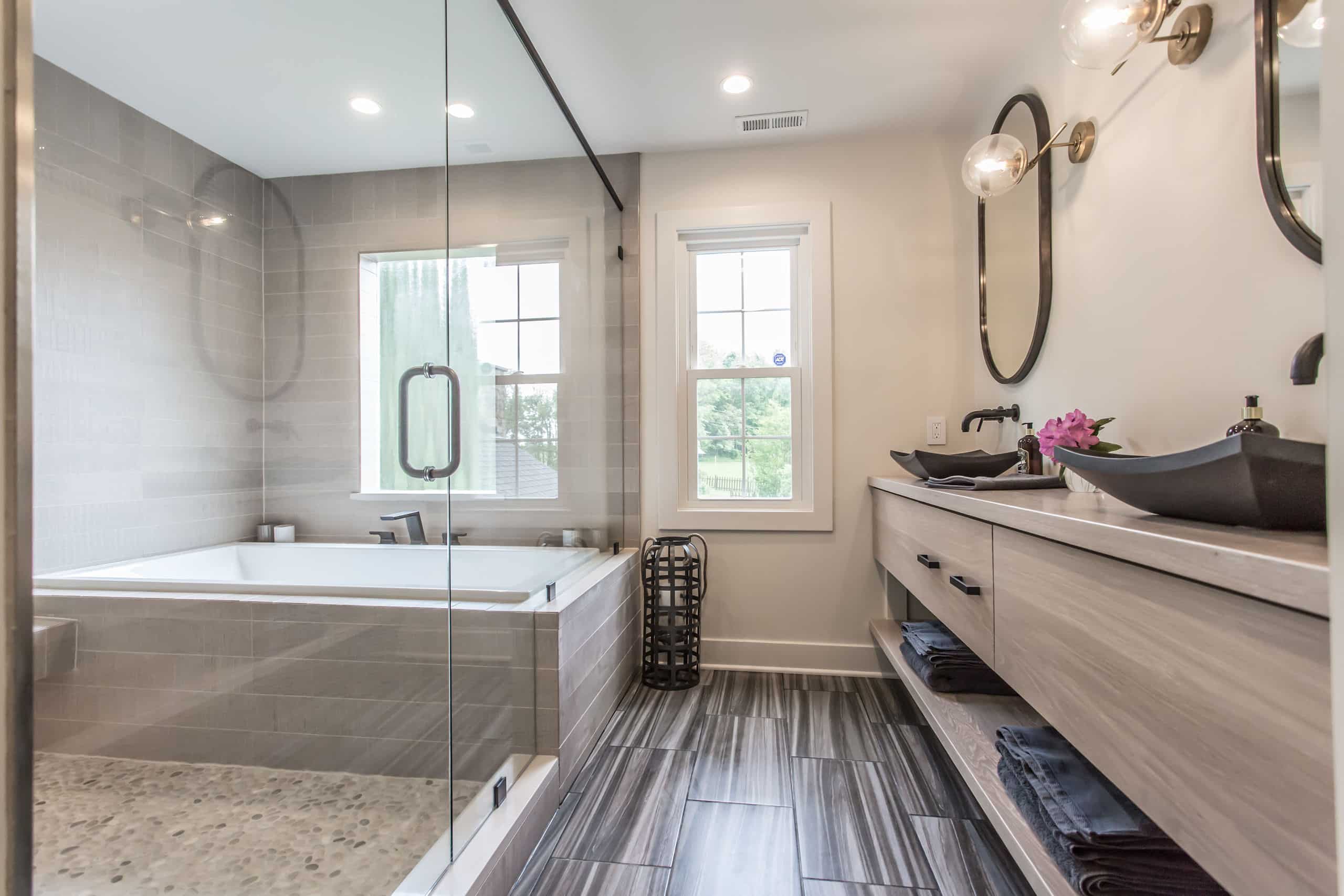


The smaller of the two guest bathrooms is not at all small in style. We added the very important farmhouse modern shiplap as an accent behind the vanity, and painted it in a charcoal color to really make it stand out. We kept the remaining walls white. We again used the subway tile, the smaller 3×6 white tiles in the shower of this bathroom. We had it brick-layed but did a dark charcoal grout to make it stand out. The floating vanity is in a light wood grain finish.
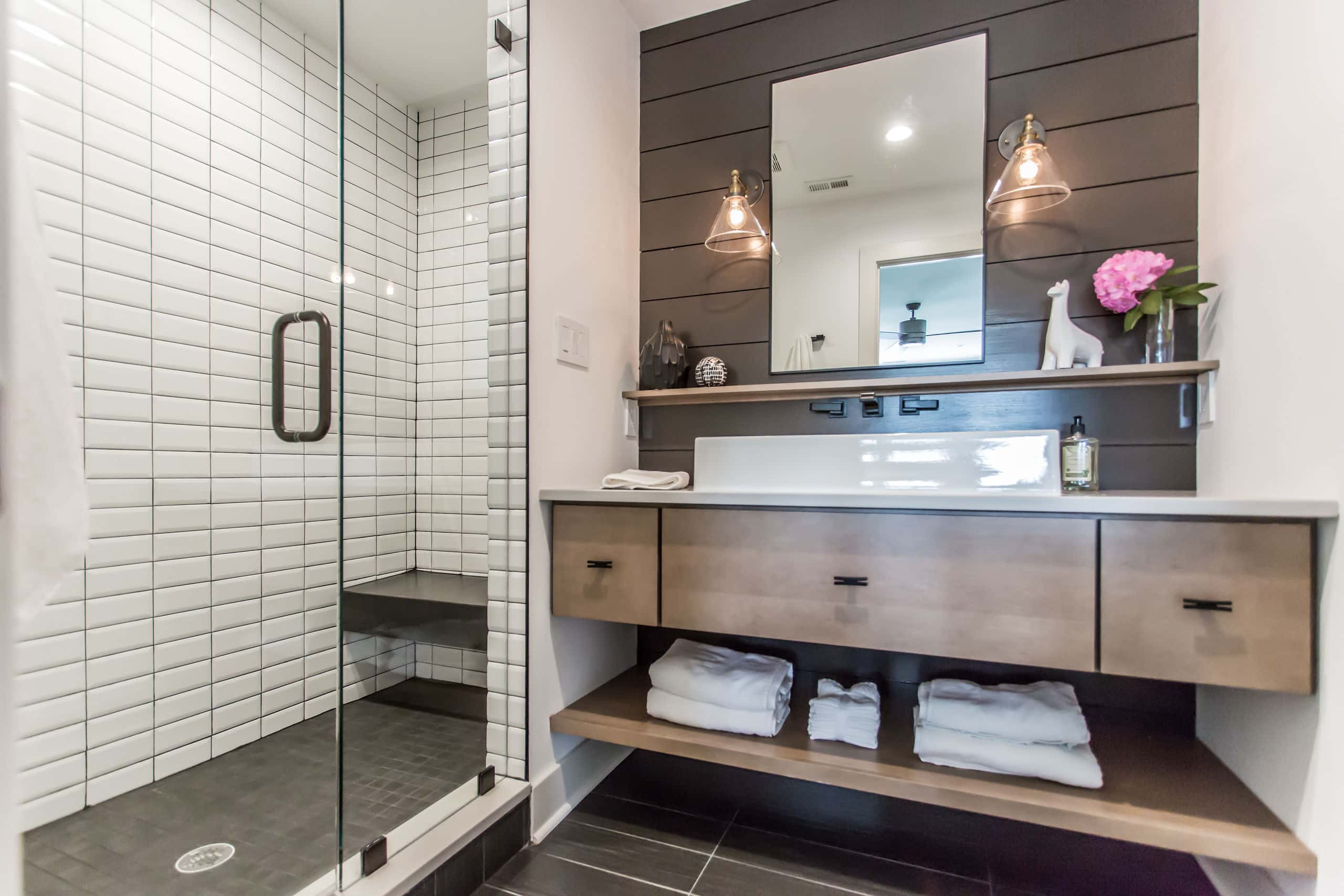
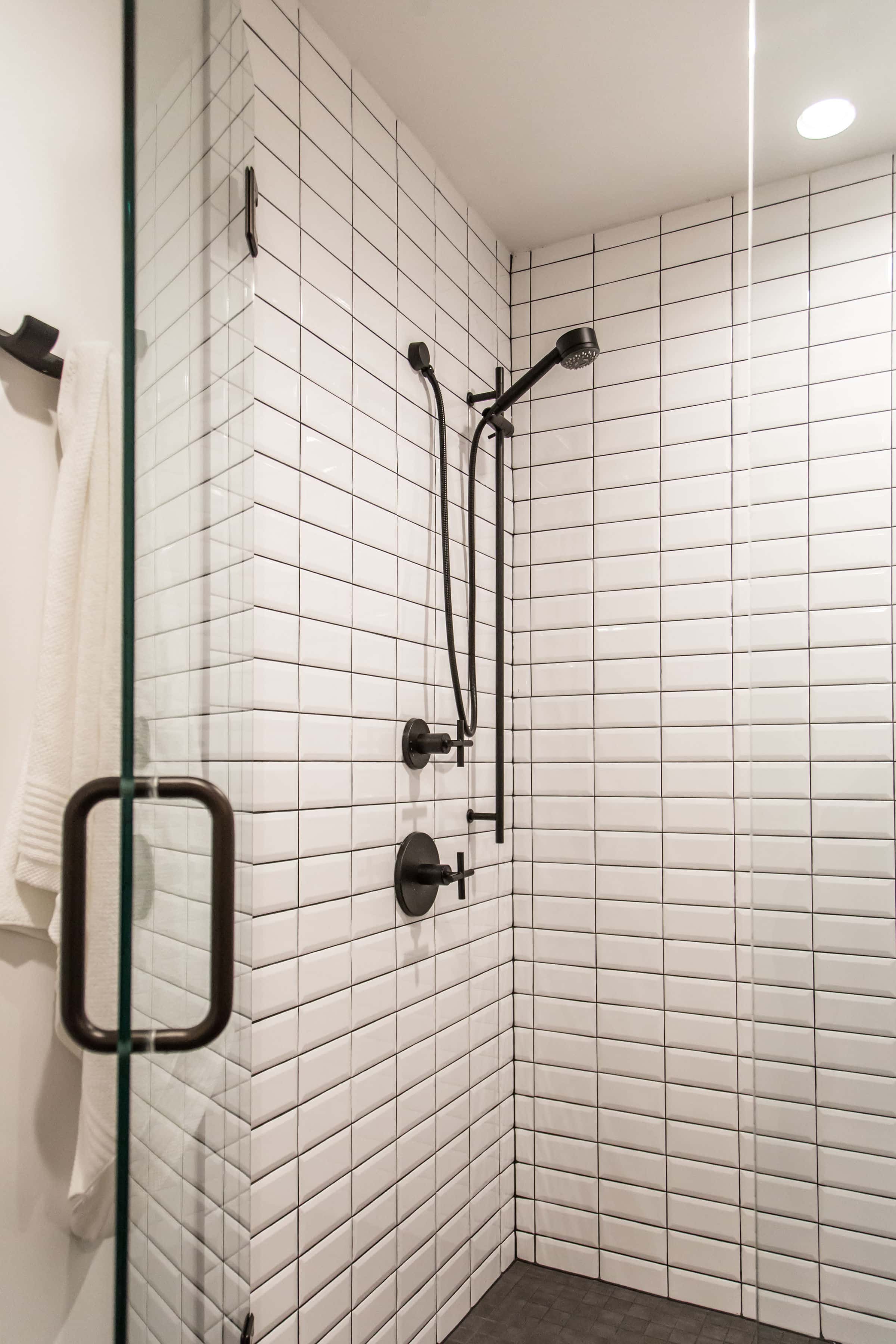
In all, this project was an absolute joy to work on. The clients allowed us so much freedom in creating the modern farmhouse feel that is full of unique elements that speak directly to their wonderful, whimsical, fun-loving personalities.
