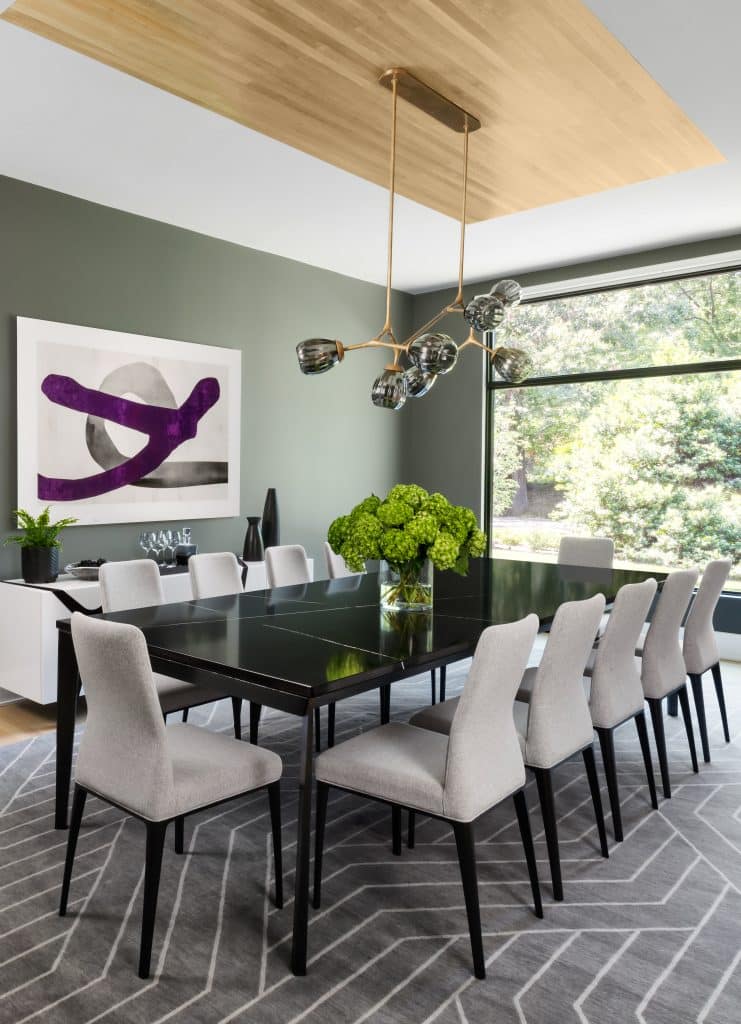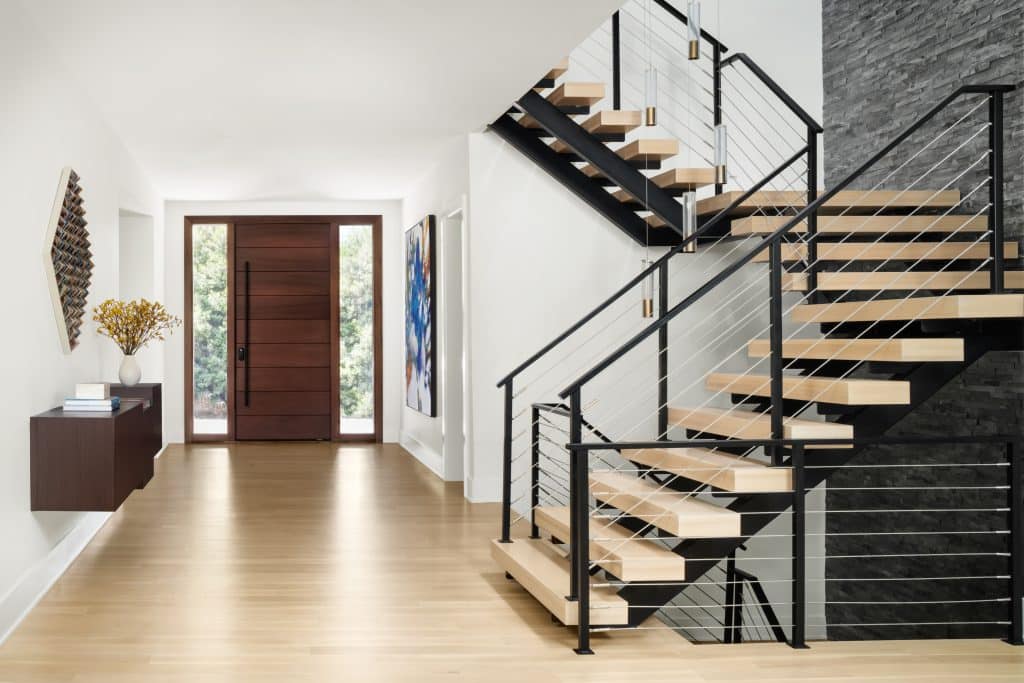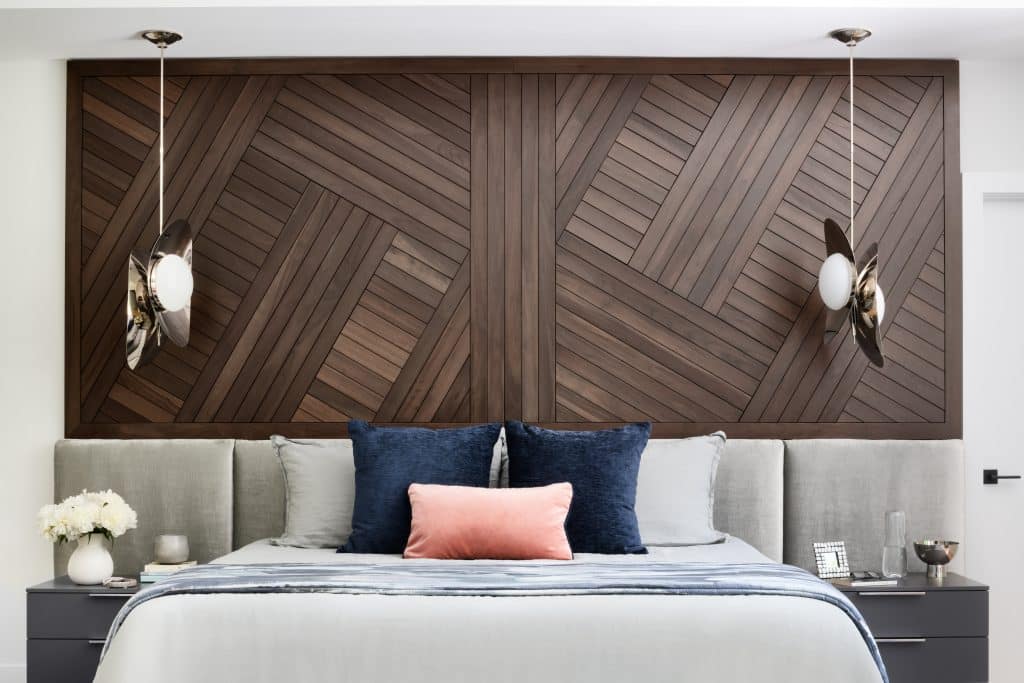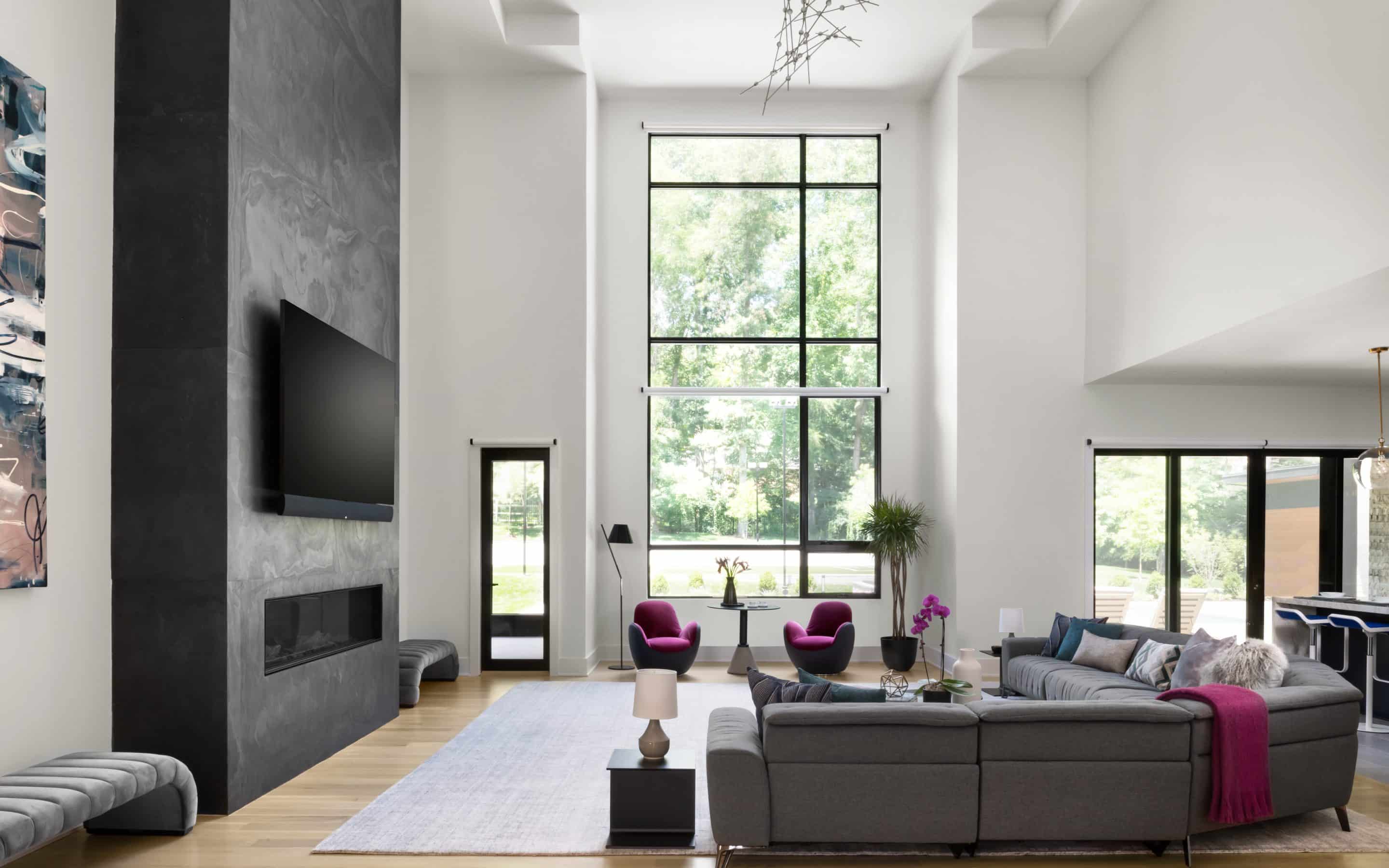About a year and a half after our clients broke ground on the property in November 2019, we completed design on our biggest project to date: a 15,000 sq. foot home in McLean, Virginia.

I am so thrilled to have had this Contemporary McLean Family Home styled by Charlotte Safavi and photographed by Robert Radifera of Stylish Productions. I’ve been a big fan of their work for a long time and it’s such a bucket list accomplishment to have been able to work with them!
I would love to take you through the journey of this incredibly special project.
These clients had a clear vision for their home: modern and stylish, but also very comfortable and durable for their large family. With five children under the age of 12, every fabric and finish had to be thought through extensively!

Family is incredibly important to them, and with multiple generations under the same roof, they needed plenty of spaces roomy enough for everyone to be able to spend time together comfortably.
To accommodate these needs, we designed a custom dining room table and built an extra large kitchen island. There were also small things to consider that had never come up before, for example, the size of the staircase steps so their small dog could walk up and down by himself!

Working with them was an interior designer’s dream. Not only do they have amazing taste and appreciate the details, but they are also incredibly kind and welcoming. It was a joy to get to know every one of them and help them create this amazing space for their children to grow up in.
With such a large space, it was an exciting challenge to create continuity of style throughout the home. There were so many spaces to think through and tie together. Working off a color palette of cool tones and designing custom pieces went a long way to accomplishing cohesion.
Throughout the process, we worked closely with the builders, BCN Homes to accentuate gorgeous views of the property and to design spaces that were both functional and joyous to be in, like the laundry room.

In fact, the laundry room turned out to be my favorite room! It’s such a creative space. It was so fun to take a space that is often thought of as a chore to go to, and to create such a welcoming, inviting area.
Another highlight was designing a custom headboard for the Master bedroom, and having fun with personalized closets!

Toward the end of the project, we of course had to navigate long lead times due to disruptions in the global supply chain. We are still waiting on one or two items that have taken months en route! It’s always difficult to wait on pieces that everyone is excited to receive. Thankfully, our clients have been patient.
Seeing this massive project come together so beautifully after so many months of planning and designing has been a highlight of my career.

And as I mentioned, working with Stylish Productions after everything was done was incredible. Staging and photography is such hard work. Although we all wish our homes could look like they belong in a magazine, staging for real life and for photography are two totally different things. There is so much that goes into making sure the photo turns out perfect. And boy did they! Charlotte and Robert are an incredible team.

